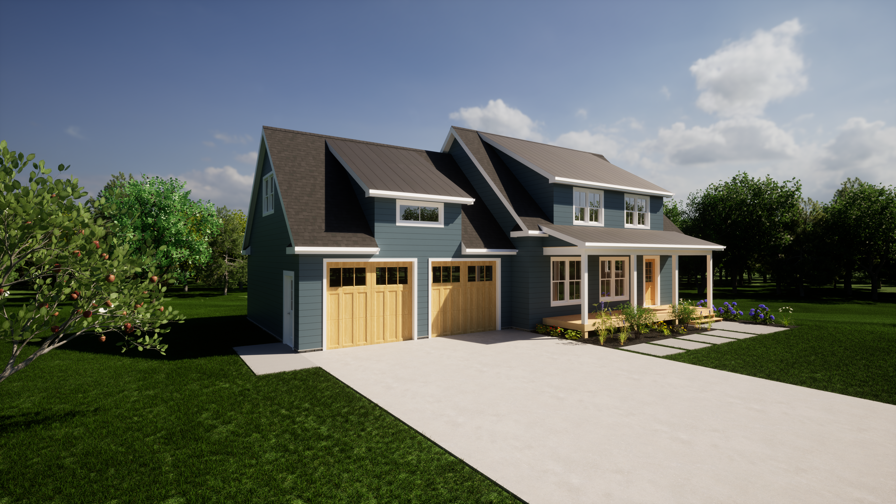
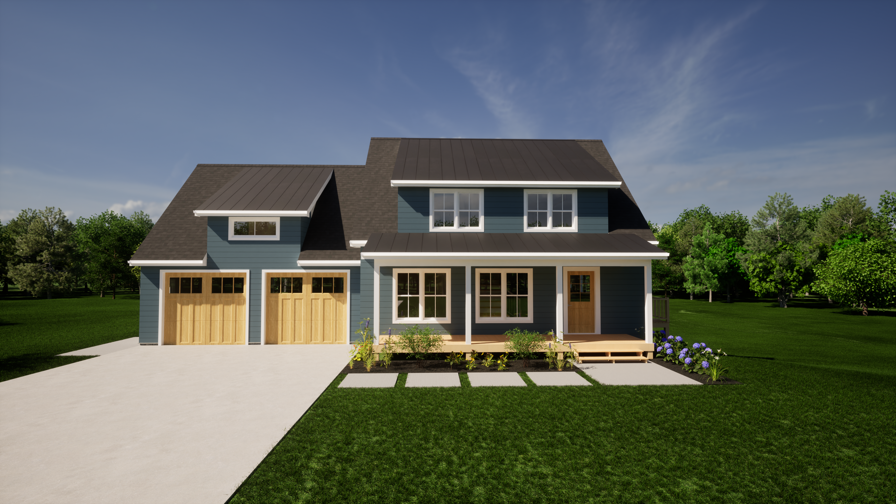
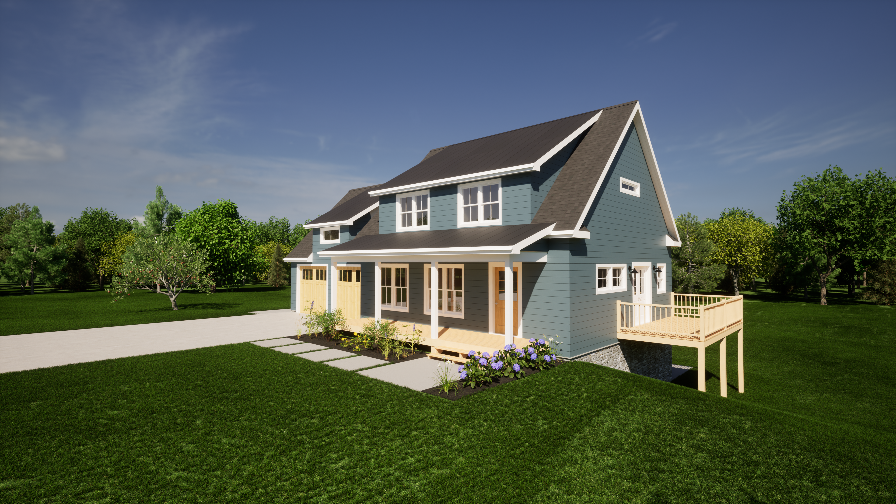
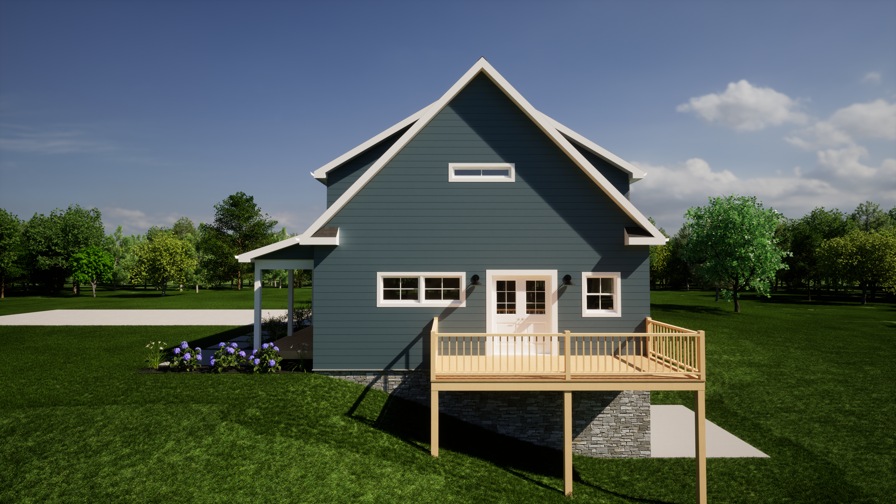
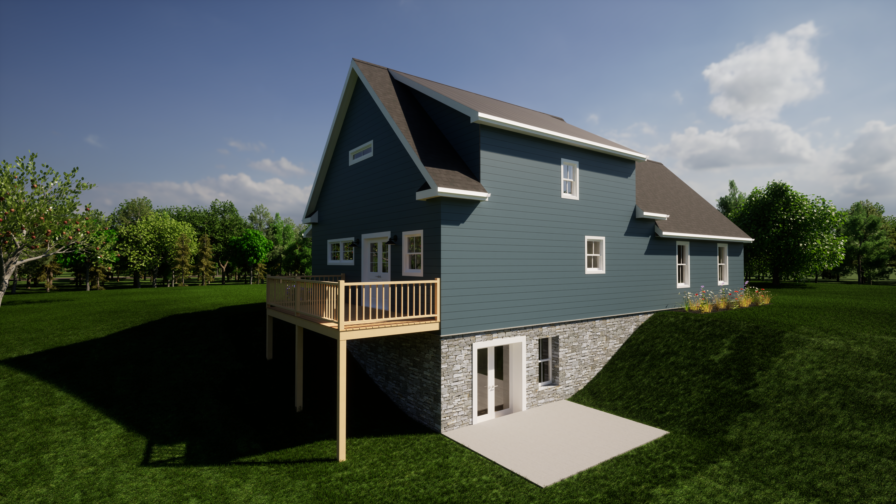
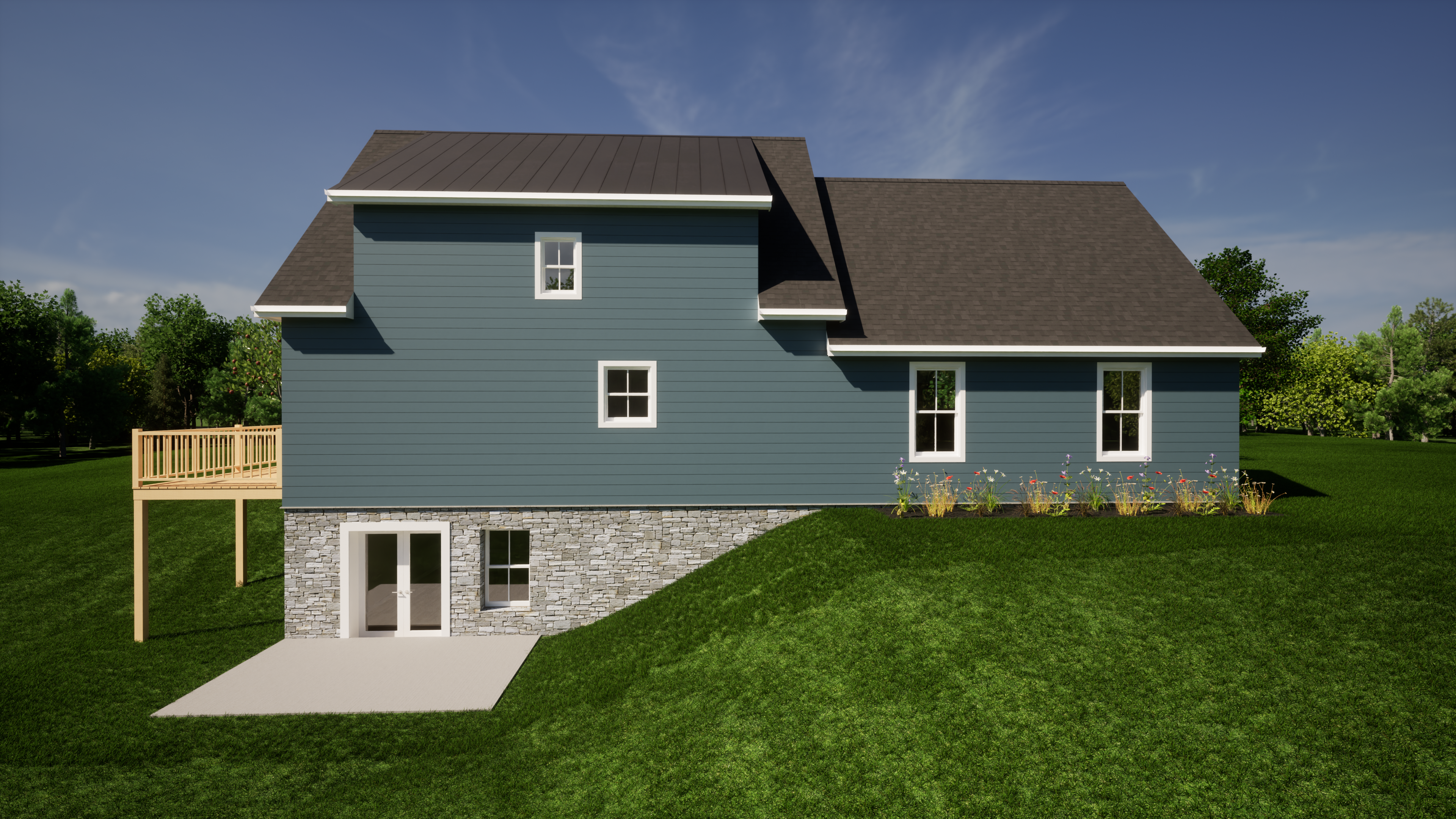
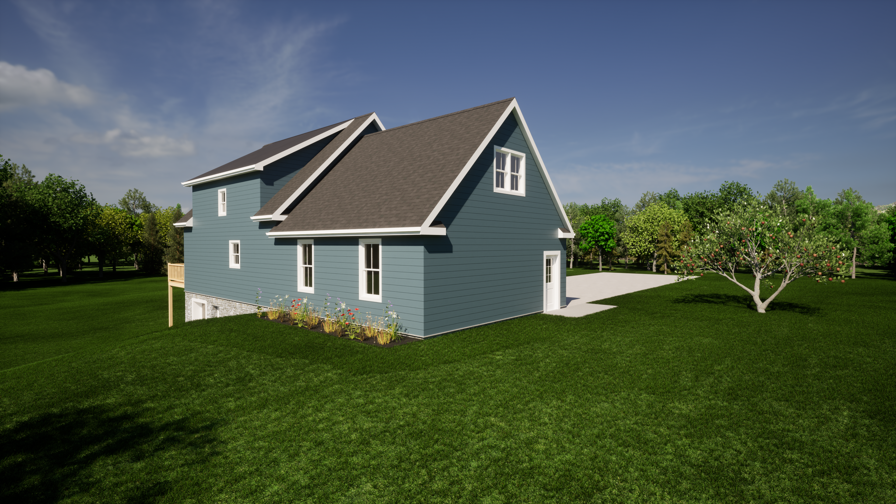
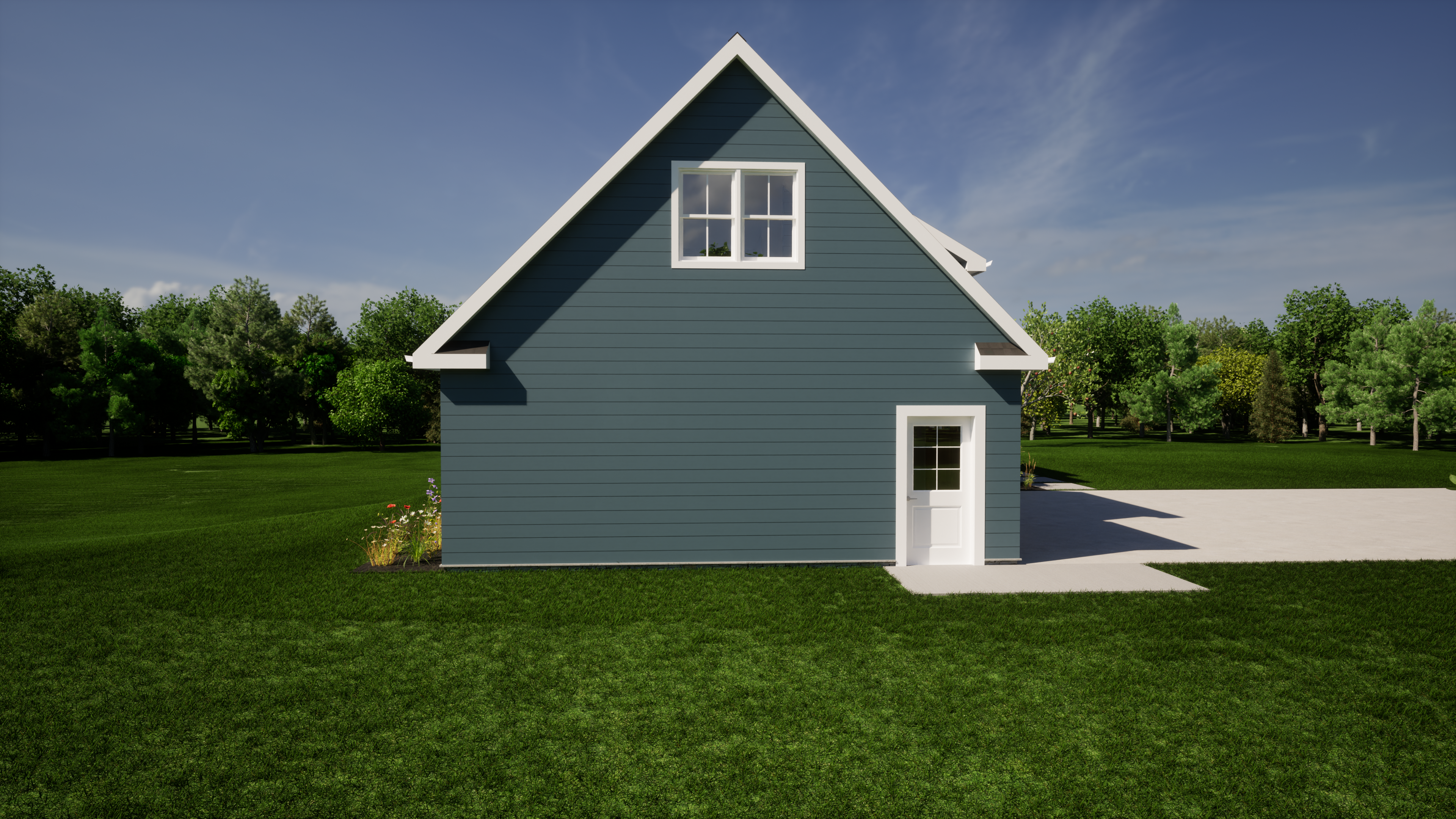
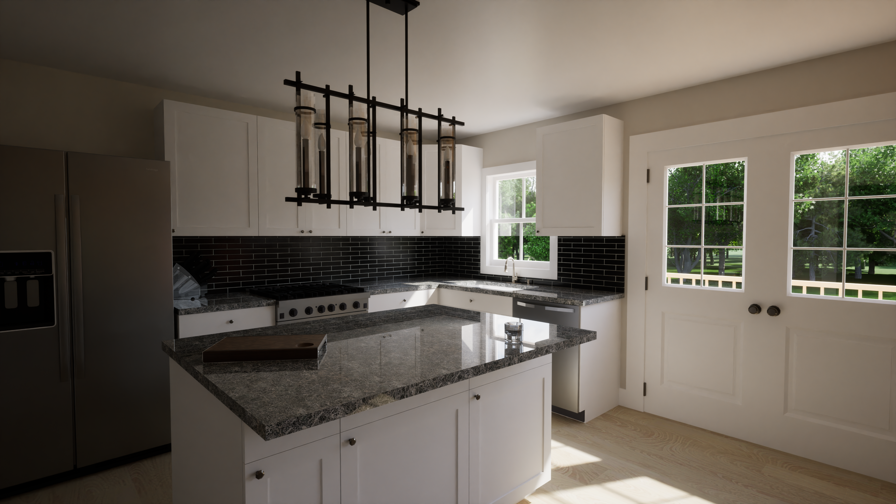
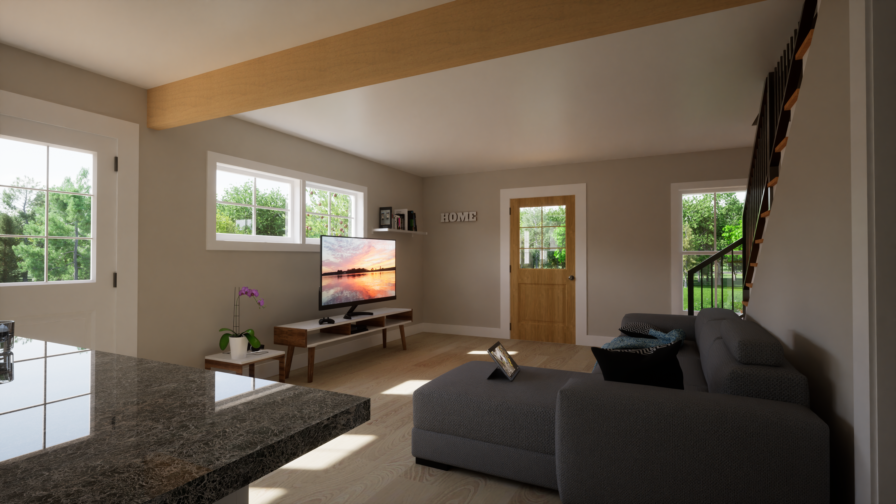
Dogwood End
Plan Code: P-322-001-B
SQUARE FOOTAGE BREAKDOWN
Total Heated Area: 1,515 sq. ft.
First Floor: 805 sq. ft.
Second Floor: 710 sq. ft.
BEDS/BATH
Bedrooms: 3
Full Bathrooms: 2
Half Bathrooms: 0
STYLE
Craftsman
GARAGE
Type: Attached
Area: 613 sq. ft.
Count: 2
Entry: Front
FOUNDATION TYPE
Standard Foundations: Basement
Optional Foundations: Walkout, Monolithic Basement, Daylight, Slab, Crawl
ROOF DETAILS
Primary Pitch: 12 on 12
Secondary Pitch: 7 on 12
Framing Type: Stick or Truss
EXTERIOR WALLS
Standard Type(s): 2x4
Optional Type(s): 2x6
DIMENSIONS
Width: 54’4“
Depth: 28’0”
Max Ridge Height: 24'1"
CEILING HEIGHTS
First Floor / 8’0”
Second Floor / 8’0”
Lower Level / 8'0"
THIS PLAN CAN BE MODIFIED.
Choose options










Dogwood End
Sale price$1,145.00

