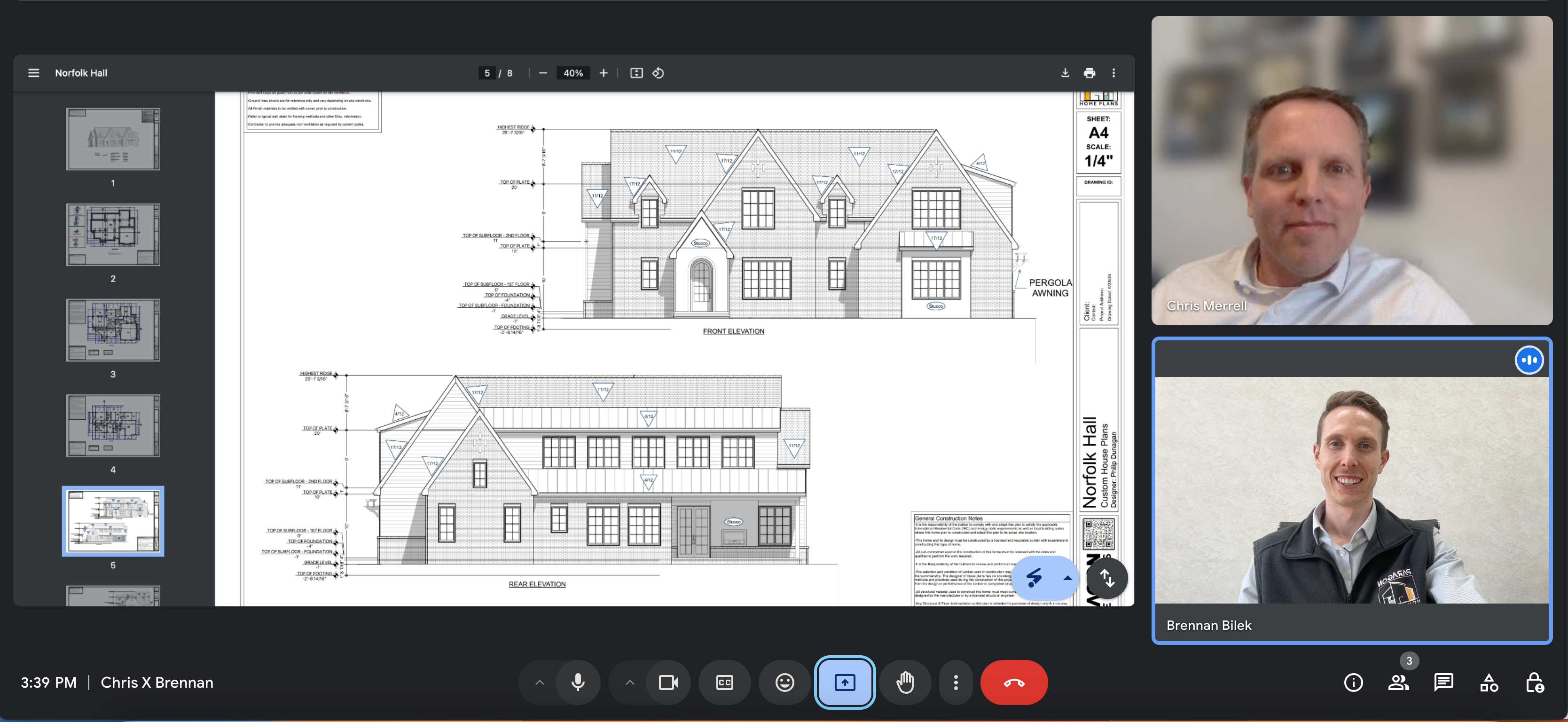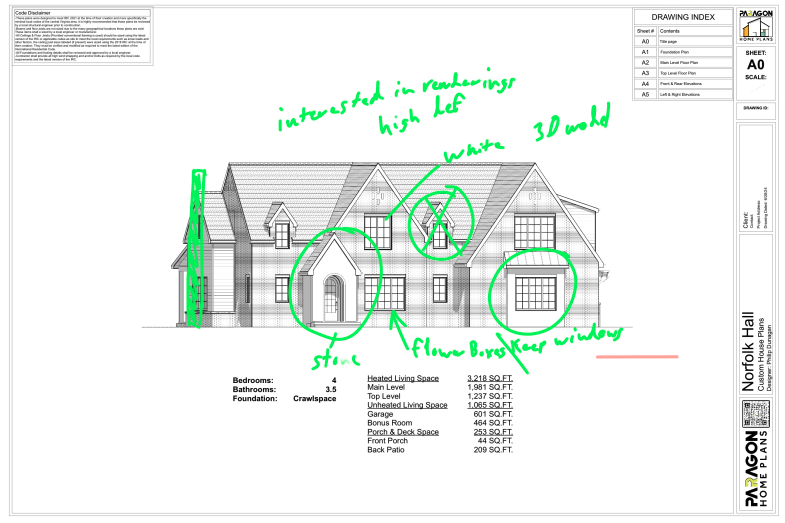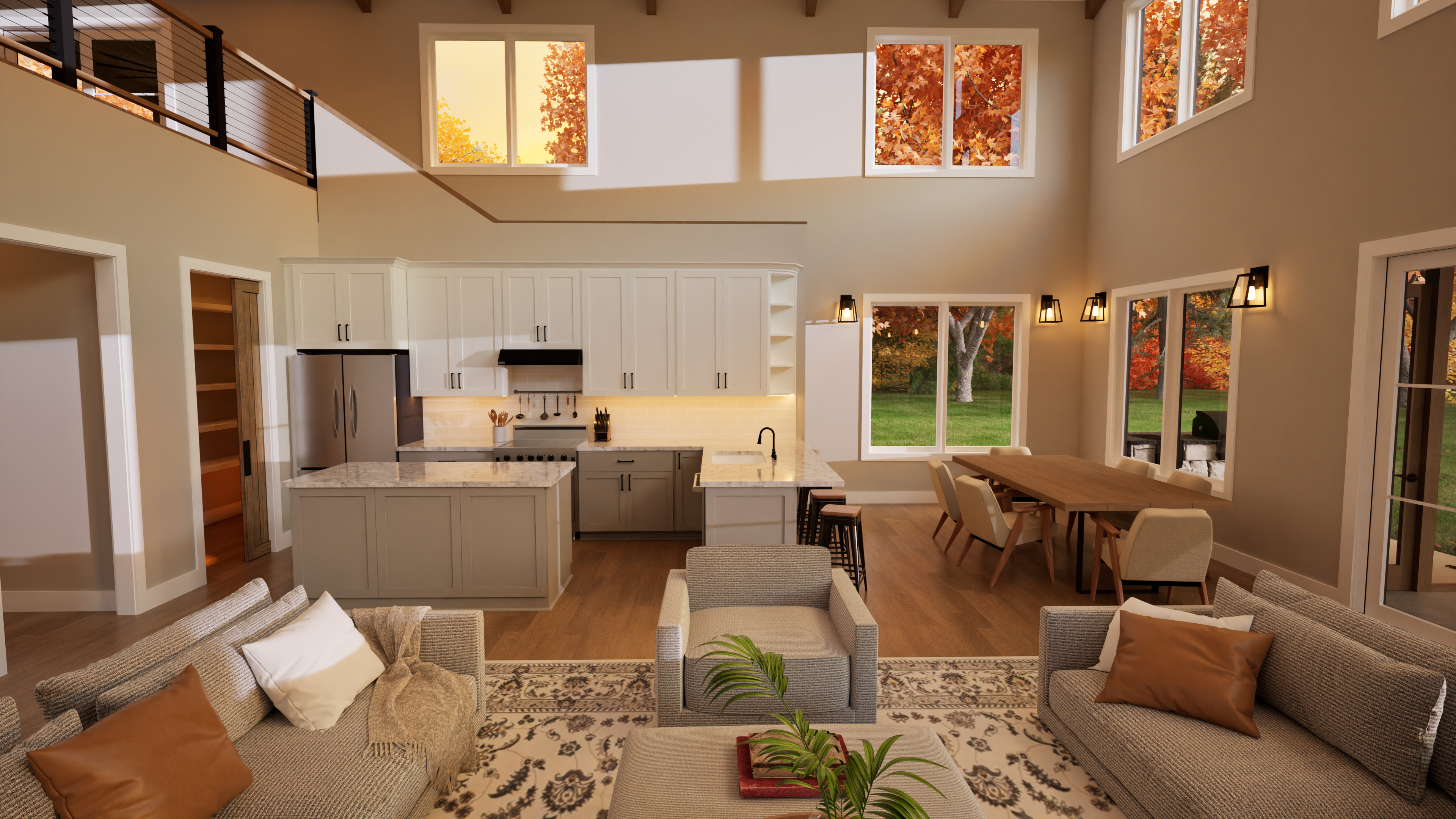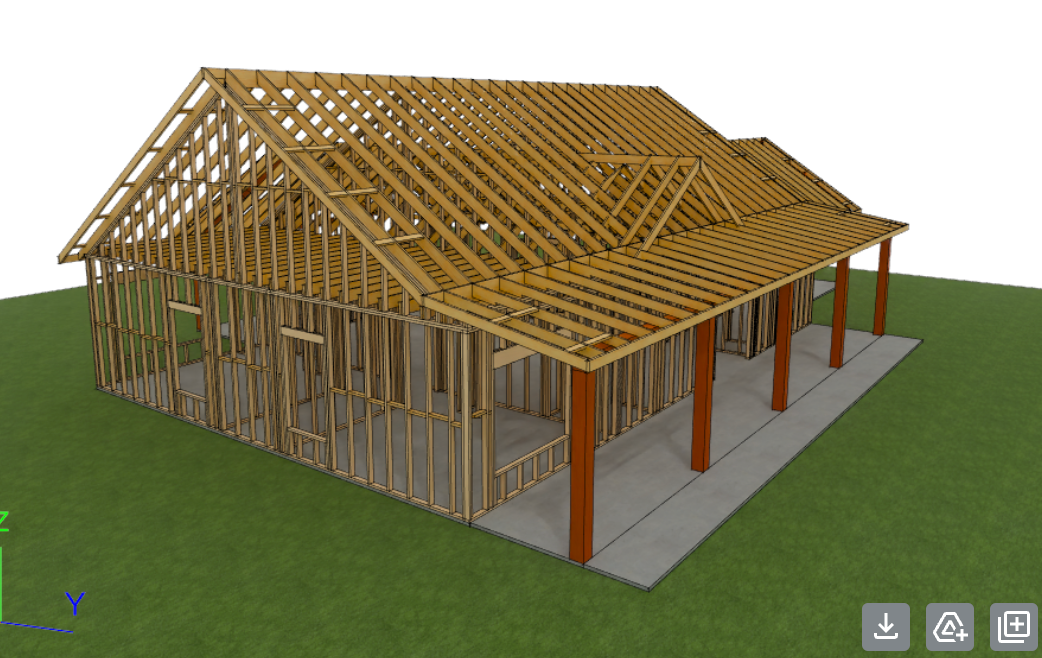Custom Home Design
Everything you need to move from concept to construction.
Our Design process

How it works: Step One
Tell Us Your Vision
Share sketches, photos, inspiration, or needs. We’ll take notes and share about our process and pricing.
SCHEDULE A DISCOVERY CALL
How it works: step two
Drafts & Revisions
We virtually walk you through your home model so you can visualize the space and make decisions accordingly.

how it works: step three
Renderings
Towards the end of the project we will begin the conversation of textures and colors to produce rendering images similar to the finished build.

how it works: step four
Build-Ready Plans
Plans are finalized, dimensioned and sent to you so that construction can begin. If CAD files and engineering are required, we can provide options through our partners.
Pricing Packages
Starter Package
- Basic 2D Drafting Package
- $1.50 / planned heated sqft
- 4 Revision Rounds
- 1 Exterior Rendering
- Quicker Turnaround Times
Essential Package
- 3D Visual Package
- $2.50 / planned heated sqft
- All Designs in 3D
- 7 Revision Rounds
- Standard Rendering Package (6 exterior + 6 interior)
- Furniture Staging
- 3D Model
- Lighting Plan
- Utility Plan
- Rough Site Plan
Ultimate Package
- 3D Visual Package + HD Renderings, Basement Planning, CAD Files/Unlimited Build License
- $3.50 / planned heated sqft (*above grade)
- All Designs in 3D
- 10 Revision Rounds
- High-Definition Rendering Package (6 exterior w/ basic landscaping + 6 interior)
- Finished Basement Plan (no additional cost)
- Furniture Staging
- 3D Model
- Lighting Plan
- Utility Plan
- Rough Site Plan
- CAD files + Unlimited Build License
Our fully customizable home plans are priced per planned heated square foot, with a minimum starting at $3,000.
There is no additional charge for standard-size garages or decks, and there’s no limit to customization.
Our team is here to provide construction budget guidance, design expertise, and even collaborate with your builder to ensure a smooth transition from design to build.
Continuous positive feedback
"From the very beginning, my designer brought a deep level of knowledge, creativity, and attention to detail that made a huge difference. He really listened to my ideas and needs, and helped shape them into a design that was not only functional but also beautiful."
Luis, AVL Contractor
"Paragon, you have outdone yourselves. I am beyond impressed with the level of professionalism that both of my designers have shown us throughout this process."
Michael Malinowsky
Paragon excels in delivering prompt responses and innovative, cost-effective design solutions that align with our clients' project criteria. Their approach ensures practicality and efficiency, making them a great industry partner.
Craig, The Brookhaven Group

